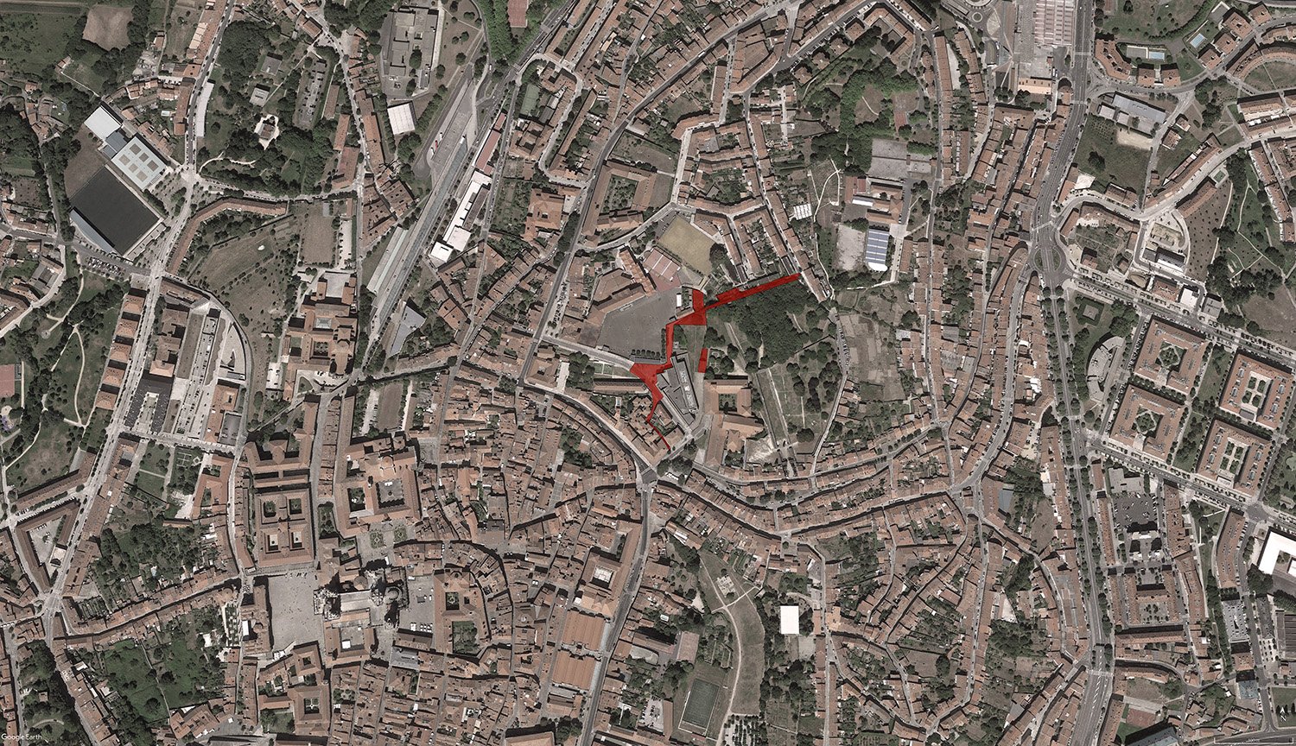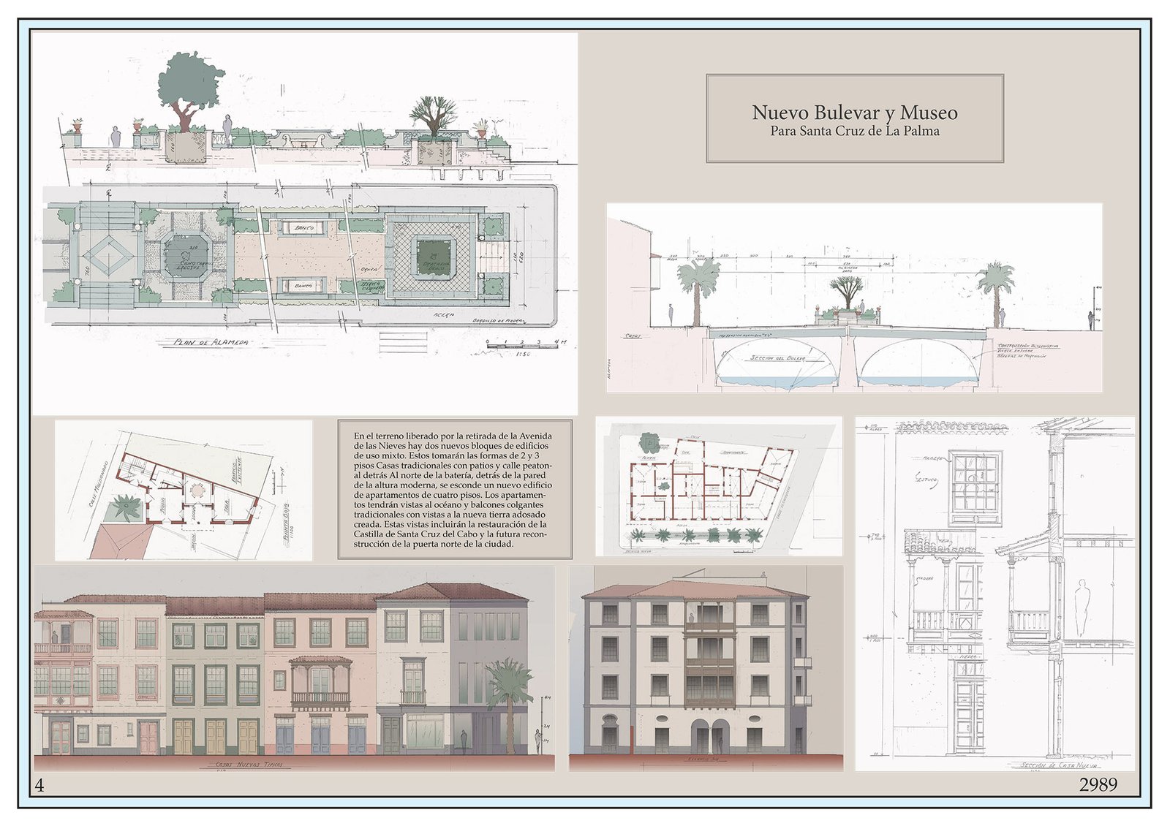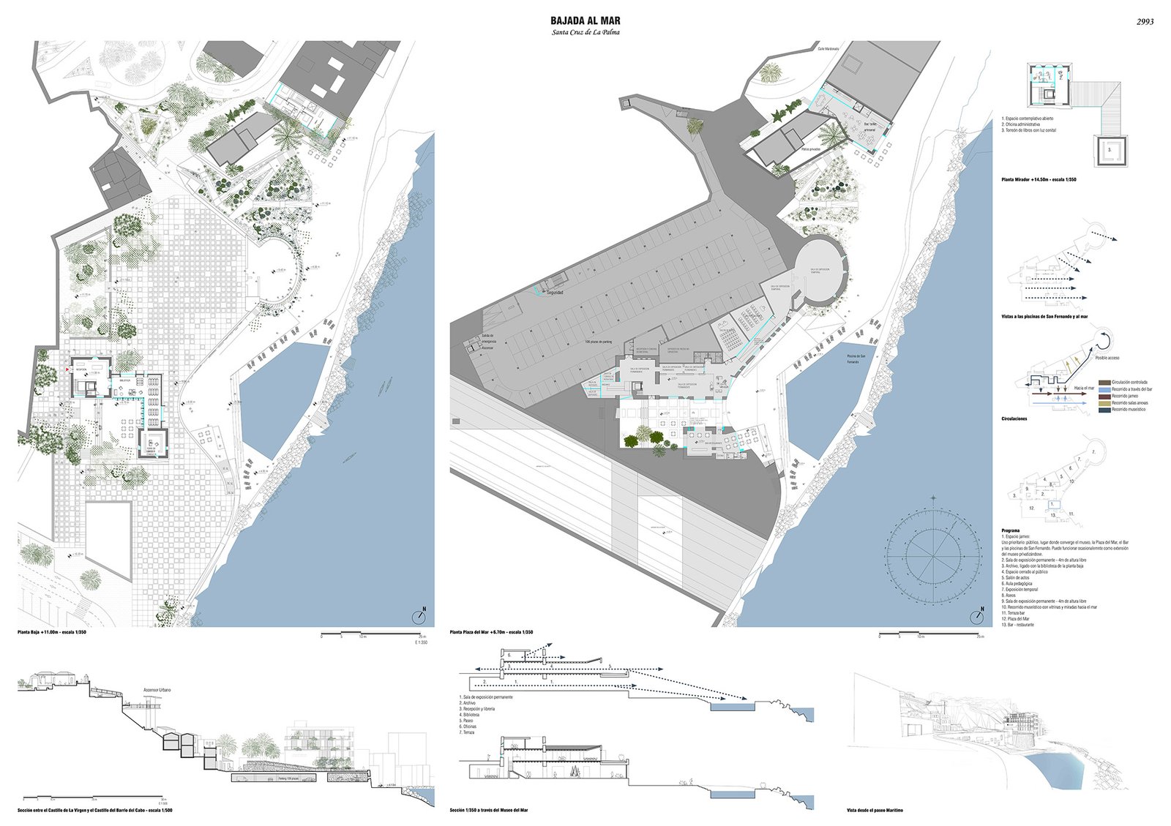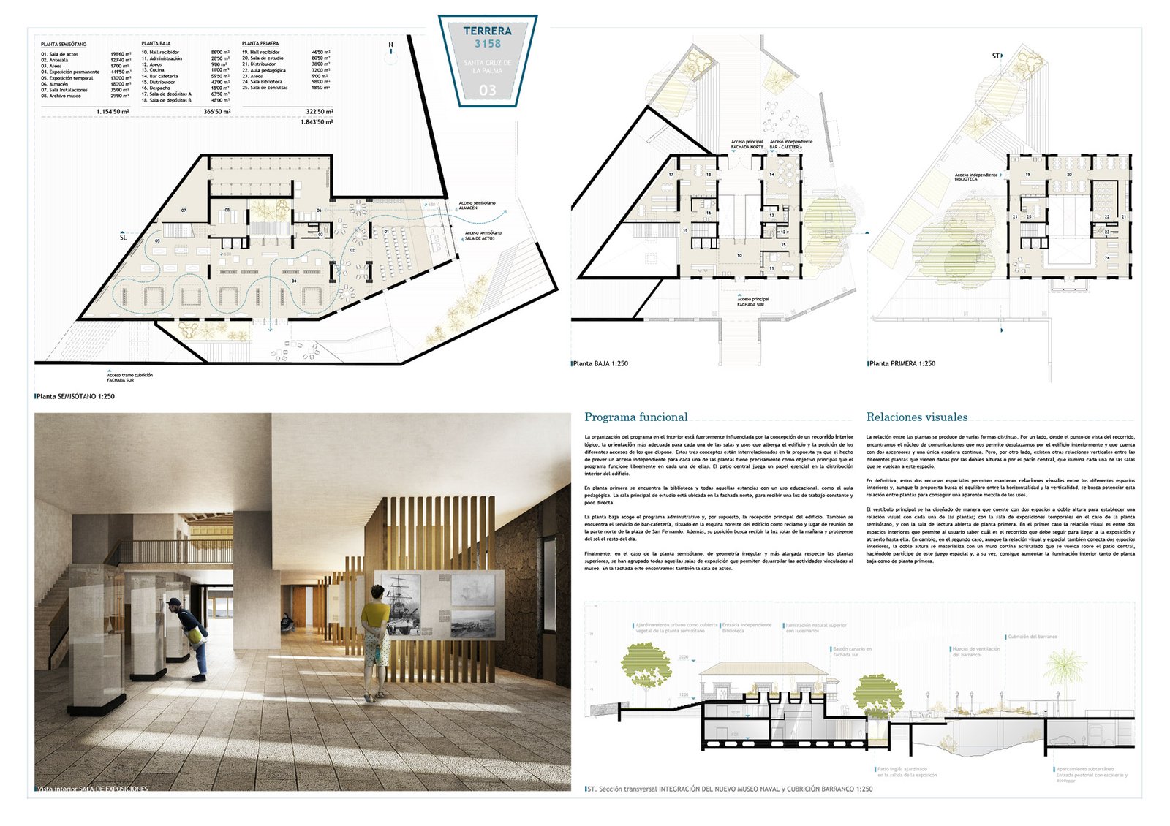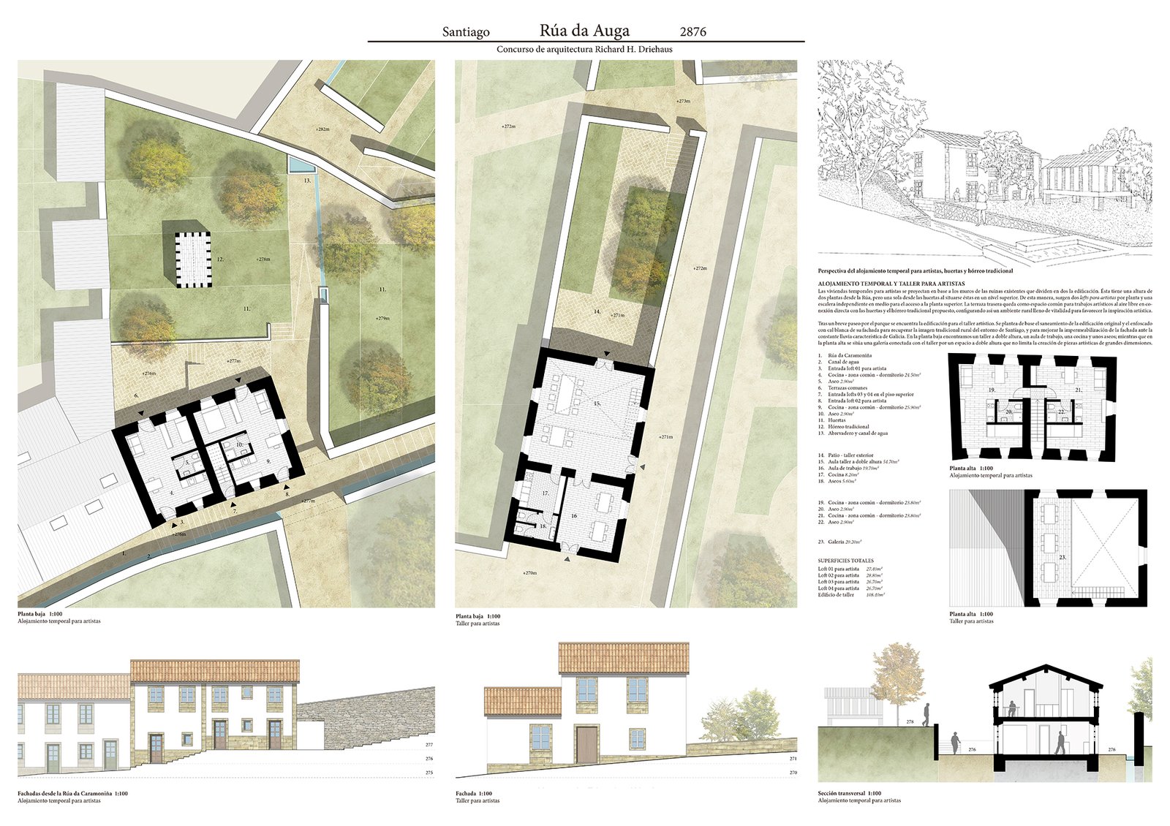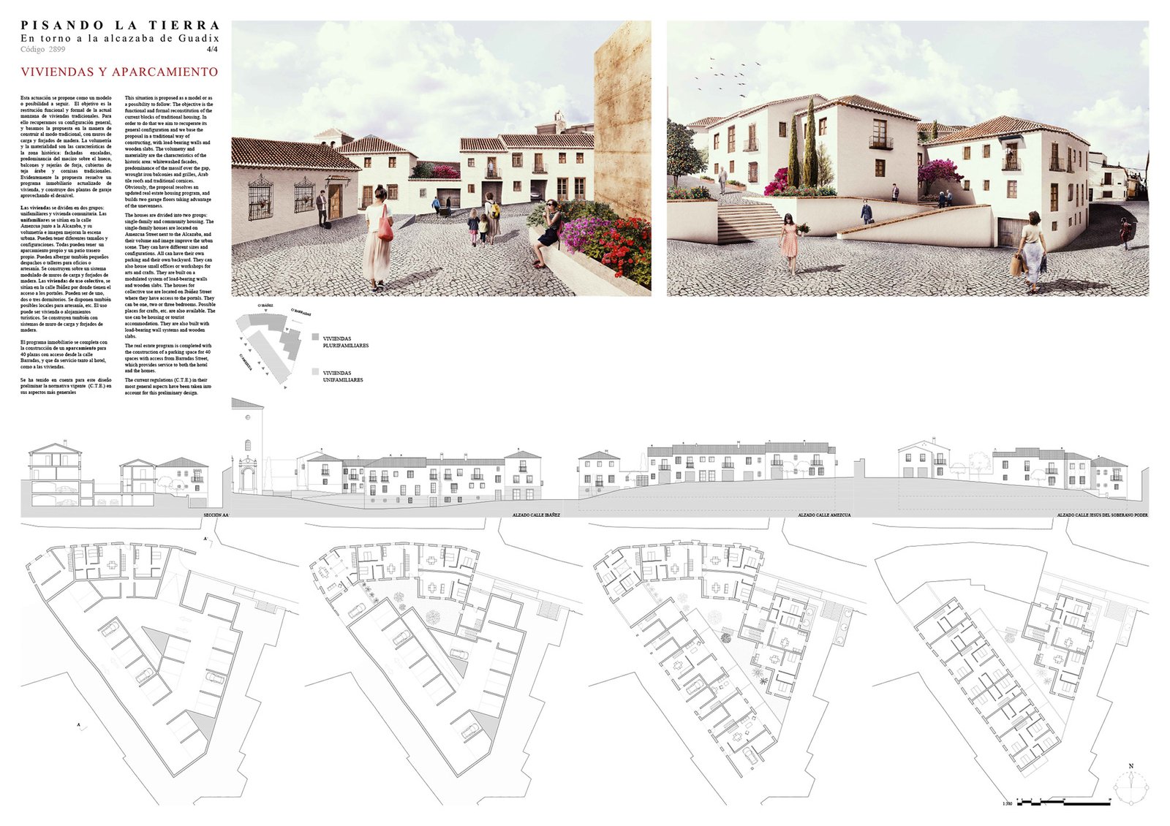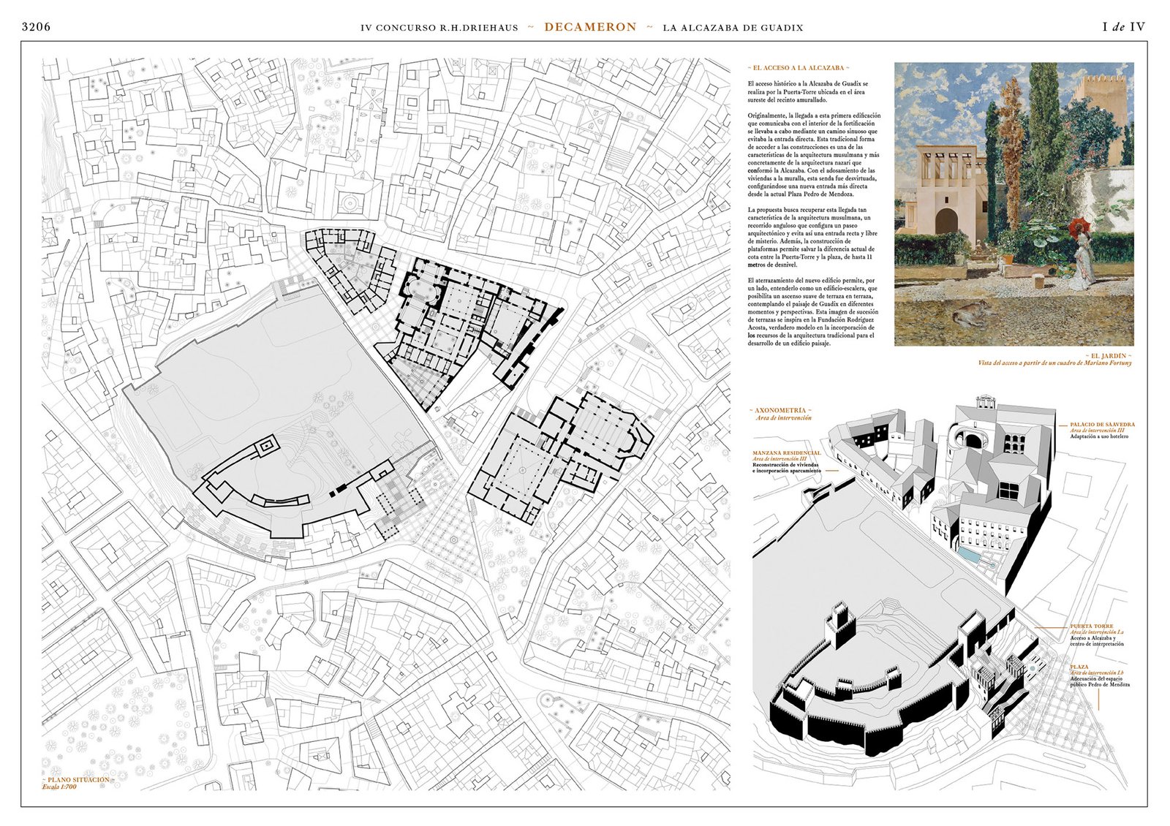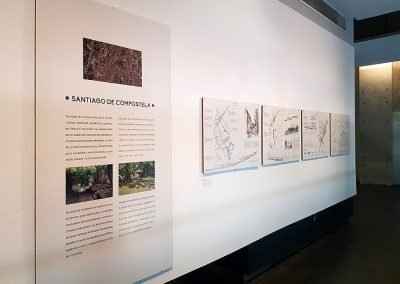2019-2020 Edition

The municipality of Alzira has been selected by the Jury of the Competition because of its proposal to retrieve the architectural and urban identity of the historic centre of the city, more specifically, the western front of “La Vila”. To this aim, it is suggested that the key to success lies within the retrieval of the former urban fabric of the area and the enhancement of the Almohad fortress, of the remains of what once was the temple of Santa María and the lost Bridge of Sant Gregori. Redefining the historic character of this area – which today is extremely blurred – would mean an important step towards restoring part of the heritage value of the complex, since this elevation is the most visible one within the surrounding landscape and the least obstructed by the existence of later constructions built outside the wall.
FIRST PRIZE: AD FONTES
Elena Jiménez Sánchez and Abelardo Linares del Castillo-Valero, with their collaborator Paloma Márquez Aguilar
The proposal the jury selected for the €12,000 first prize, was developed by the team made up by Elena Jiménez Sánchez and Abelardo Linares del Castillo-Valero.
The proposal stood out because of its aim to retrieve the urban fabric of the west area of “la Vila” and because of how it gives value to the vestiges of the Almohad wall and the former church of Santa María, the main heritage elements which shape this end of the urban fabric. The new suggested streets converge in a square connected to the riverbank of the river Júcar. New businesses and facilities open towards this square, where the floor plan of the former church is enhanced. The primitive bell tower is retrieved, turned now into a viewpoint which makes it become the main landmark when one analyses the profile of the city and also the finishing element of the street which runs along its main axis.
HONOURABLE MENTIONS
Apart from that, the jury decided to award two honourable mentions to the proposals which were considered especially successful in solving some of the arisen issues.
Lienzos de la Vila
Alejandro Martínez del Río and Francisco Javier Gómez Patrocinio
La Isla del Xúquer
Víctor Manuel Guimerá Millán and María del Pilar Rama Lara

Santa Cruz de La Palma was selected by the Jury because of the proposal behind which included a series of actions aimed at improving the surroundings of the Plaza de San Fernando, the former northern gateway to the city and the Castle of Santa Cruz del Barrio del Cabo, as well as its connection with the northern part of the main axis of the capital city of La Palma: the Alameda, an area of great symbolic importance to the entire island. This proposal is brought forward at a time when the Island Council has given approval to a project which is to cover the end part of the Barranco de las Nieves. This will allow to take advantage of the new platform, created as a new public space, reintegrating within the central nucleus of the city those spaces located at the north end of it. The ultimate aim is to retrieve the historic nature of the former northern access to the urban fabric, reorganizing the public spaces of the area, conveying a new image via a new façade to the built elements located at the north end of this area, and lastly, to give way to creating a new centre of attraction with the construction of a new museum space.
The jury decided to leave this prize without it being awarded to any proposal, in accordance with the section 15.3 of the competition guidelines, since the jury believed none of the presented proposals responded in a satisfactory way to the entire set of objectives which aimed to be achieved for this location. However, since the jury found notable qualities in several of the projects which were put forward, they decided to award an honourable mention ex aequo to two of them.
FIRST HONOURABLE MENTION EX AEQUO: ARTILLERO
FIRST HONOURABLE MENTION EX AEQUO: NUEVO BULEVAR Y MUSEO
Javier de Mingo García and Carmen Bueno García, with the coolaboration of Nuria González Roche
Richard Sammons, with the collaborators Anne Fairfax, Phaedra Philippoussis and Cecilia Debary McCammon
The project was highlighted for its excellent proposal for the building which would hold the museum, based on the architectural tradition of the island.
The proposal solved with special acuity the new urban structure for the area, articulated by an attractive boulevard which descends towards the sea.
HONOURABLE MENTIONS
The jury also decided to award honourable mentions to two other proposals which they considered best responded to solving some of the arisen issues.
Bajada al Mar
Sergio Hernández Betancor, Carlos Hernández Allende, Marina Valero Martínez and Pedro Guillermo González Gutiérrez
Terrera
Jordi Morros Cardona and Jordi Giral García, with the collaboration of Javier Monte Collado, Antonio Fumadó Abad, Eduardo Pérez Ramírez and Mireia Fargas Carbonés

The municipality of Santiago de Compostela has been selected by the Jury of the Competition because of its aim to rehabilitate a part of its historic city centre which today is underutilised, not very accessible and badly connected to the rest of the urban fabric. This area back in the days, held a series of detached houses which would adapt to the topography all along the Rua de Caramoniña. The walls of these houses are still preserved along with a series of terraced back yards, recently retrieved and incorporated as part of the network of public spaces. The idea is to retrieve the existing constructions to destine them to temporary lodgement for students and artists, as well as connecting this area with its adjacent park of Santo Domingo de Bonaval, which today does not open towards this road. Within this park, the actions to be taken can involve both an adjacent construction to the northern wall of the park – of which only the bearing structure remains – as well as a building owned by the town council – located right next to the current Galician Contemporary Arts Centre – which today is only used as a storage area. Both these last spaces which have been mentioned, may be destined for complementary uses to those of the rehabilitated dwellings such as workshops for artists or other workspaces.
FIRST PRIZE: HYDRANGEA
Eva Niño Mendizábal, Elia San Román Vázquez and Carmen Carral Pérez
The proposal granted first prize, Hydrangea, was presented by the team made up by Eva Niño Mendizábal, Elia San Román Vázquez and Carmen Carral Pérez.
The jury highlighted its way carry out the rehabilitation of the series of constructions which are in a state of ruin at present, to turn them into dwellings for artists, retrieving their original shapes and traditional constructive techniques, as well as because of the subtle connection in two different levels of the Rúa da Caramoniña with what today is the park of Santo Domingo de Bonaval. This proposal shows a unique ability to respond to the several challenges this area presented without leaving to one side the need to preserve and enhance, at the same time, the most attractive aspects it still maintains today.
HONOURABLE MENTIONS
The jury also decided to award honourable mentions to two other proposals which they considered best responded to solving some of the arisen issues.
Ruela
Aurora Armental Ruiz and Stefano Ciurlo Walker, with the collaboration of María Esther Bergua Orduna, Alejandro Morales Martín, Johanna Hemberger and Ana María Vidal Ruiz de Velasco
Rua da Auga
Víctor Manuel Guimerá Millán and María del Pilar Rama Lara
Enxebre
Ignacio Galán Fernández and Marina Álvarez García

Even though this proposal was included within the 2018-2019 call for entries of the Competition, it has been exceptionally accepted that the proposal of the Town Council of Guadix is included again this year, since last year the prize for this municipality remained un-awarded because the presented proposals did not seem to be entirely appropriate for this location. The aim of this intervention is to retrieve and enhance the complex which is set at the top of the city. The proposal includes a new treatment of the surrounding public spaces around the former Citadel, some of which are currently very degraded and underused, the reconstruction of the houses in a current state of ruin which can be found in its northern front and the revitalization of the former adjacent Palacio de los Saavedra, which could be transformed and used by the accommodation sector. These interventions will enable the enhancement of the urban scene and will contribute to the conservation of the existing heritage and to revitalize the complex which constitutes one of the main historic and landscape landmarks of the city with which many people from the area feel a deep connection to.
FIRST PRIZE: PISANDO LA TIERRA
Alfonso Zavala Cendra and Ramón Andrada González-Parrado, with the collaboration of José María Fernández Amor and Álvaro Romero Sancho
The proposal granted first prize, Pisando la Tierra, was presented by the Alfonso Zavala Cendra and Ramón Andrada González-Parrado.
The proposal was found worthy of recognition for the reorganization it suggests of the Plaza Pedro de Mendoza, which gives back the main historic access to the Alcazaba its importance, as well as for how naturally this access is restored by means of constructing a series of platforms at different levels. It was also highlighted for the solution put forward for the residential block, which is in current state of ruin, where the authors of the proposal masterfully put into practice the forms and materials of the tradition of the area of Guadix, with a result which is completely aligned with the identity of this place.
HONOURABLE MENTIONS
The jury also decided to award honourable mentions to two other proposals which they considered best responded to solving some of the arisen issues.
Decameron
Abelardo Linares del Castillo-Valero and Elena Jiménez Sánchez, with the collaboration of Paloma Márquez Aguilar and David Vera García
Guadix Acci-sible
Laura Elvira Tejedor, Aitor Ramírez Rico and Amaia Prat Aizpuru
It was published on the occasion of the Richard H. Driehaus Architecture Competition and the Richard H. Driehaus Building Arts Awards 2020 Ceremony.
Both competitions are organized by INTBAU (the International Network for Traditional Building, Architecture and Urbanism) and the Ministry of Transport, Mobility and Urban Agenda, with the collaboration of the Ministry of Culture and Sports, the Rafael Manzano Prize and the Council of Architecture Institutes of Spain.
R.H.Driehaus Initiatives in Spain Awards Ceremony 2020
The Richard H. Driehaus Architecture Competition and Building Arts Awards Ceremony was held on October 7, 2020 in the assembly hall of the Ministry of Transport, Mobility and Urban Agenda.
The event was chaired by David Lucas Parrón, Secretary General of Housing, who was accompanied by Iñaqui Carnicero Alonso, General Director of Urban Agenda and Architecture; Javier Martín Ramiro, General Director of Housing and Land; Laureano Matas, Secretary General of the Higher Council of Architecture Institutes of Spain and Alejandro García Hermida, Executive Director of the Richard H. Driehaus initiatives in Spain and Portugal. Richard H. Driehaus, promoter of these initiatives, spoke from Chicago, and Harriet Wennberg, Executive Director of INTBAU, International Network for Traditional Building, Architecture & Urbanism, spoke from London.
Video of the Awards Ceremony 2020
Lectures and panel discussions on the Awarded Projects
The authors of the awarded projects on this edition of the Richard H. Driehaus Architecture Competition, presented their proposals during the International Conference on Traditional Building Architecture and Urbanism: Architecture and Community, wich was held online on November 13th – 14th, 2020.
That Conference was organized by INTBAU Spain, INTBAU Portugal, the Rafael Manzano Prize of New Traditional Architecture and the Universidad Politécnica de Madrid, with the collaboration of the Fundación EKABA, the Fundação Serra Henriques, the Universidad Alfonso X el Sabio, the Escola Superior Gallaecia and the Centro de Investigación de Arquitectura Tradicional (CIAT).
Elena Jiménez Sánchez, Abelardo Linares del Castillo-Valero:
Ad Fontes: Proyecto de reforma urbana del entorno de la Iglesia de Santa María en Alzira, Valencia
Eva Niño Mendizábal, Elia San Román Vázquez, Carmen Carral Pérez:
Hydrangea, Recuperación de un rincón olvidado de Santiago de Compostela
Ramón Andrada y Alfonso Zavala:
Pisando Tierra, en torno a la Alcazaba de Guadix, Granada
Panel discussion: The Contemporary Practice of Traditional Architecture
Timeless Architecture Exposición
The exhibition Timeless Architecture was inaugurated on June 3rd. It can be visited on the third floor of the Centro Centro building in Madrid, which houses the City Council of the capital, until October 3rd 2021.
It will be open from June 4th to October 3rd this year 2021.
The exhibition focuses on the work carried out in the last decade by INTBAU in Spain and Portugal with the collaboration of many national and international institutions.
The proposals of the awarded First Prize teams on this edition of the Richard H. Driehaus Architecture Competition, are featured on this exhibition.



