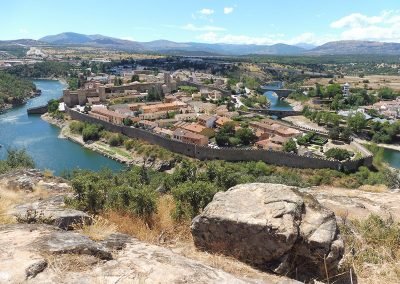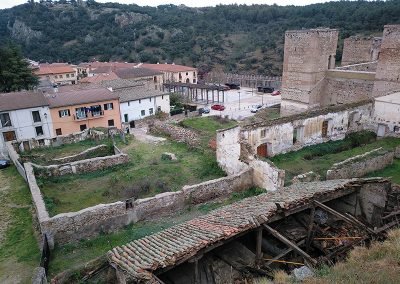Buitrago del Lozoya, Madrid (Lot 1)
The initiative submitted by the city of Buitrago del Lozoya, in Madrid, proposes the reconstruction and recovery of a full block of its historic center, currently derelict. The area is composed by a number of buildings located between the castle and the church of Santa María del Castillo, flanked in turn by one of the better preserved sections of the city wall. These buildings will be transformed into municipally-owned tourist accommodations.
The place
Buitrago del Lozoya is located 80 km to the north of Madrid, in the middle Lozoya valley within the Sierra Norte district, adjoining the provinces of Segovia and Guadalajara. Buitrago is the valley’s most populous town with more than 1950 inhabitants.
The town of Buitrago stands on a site bounded by a sharp meander of the river Lozoya, between the dams of Riosequillo and Puentes Viejas. It holds a strategic position on the route to the Somosierra pass, the only easy passage through this part of the Sistema Central range.
In 1993 the town was designated a Historic and Artistic Ensemble and a Cultural Heritage Site on account of its walled complex, the best preserved of its kind in the Madrid region.
Gallery of images
The proposal
Restoration of shearing sheds (Lot 1)
The project site is located at the southern end of the walled town of Buitrago. It is delimited to the south by the town wall, to the north by Calle del Infantado, to the west by the Church of Santa María del Castillo and to the east by the castle.
Though the area is currently run down and derelict, it has great historical value and potential for becoming a centre of tourist and cultural attraction.
Accordingly the proposed site has for some time been viewed by Buitrago town council and the Madrid regional government as a suitable locale for public and cultural uses and activities.
The design proposal should chiefly concern the rebuilding of the ruined shearing sheds and their repurposing as public tourist accommodation. The complex should include the basic amenities inherent in this use, such as bedrooms, apartments, dining rooms, living rooms, storage facilities, etc.
The distribution of spaces and the type and capacity of accommodation in each building are not predefined. They should be determined by tenderers as they think most suitable for bringing out the value of the ensemble and its linkage with its immediate environs, as well as for its own functionality.
They should also allow for the restoration and rearrangement of the adjoining public space marked in green on the project site drawing, i.e. their proposals should provide for how Plaza del Gato is to be treated and linked to the public space in Plaza de Angelines Paíno plus the green area skirting the apse of the church, which is most likely part of the original church precinct.











